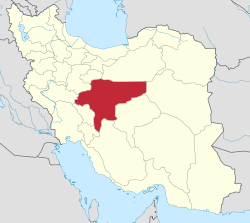Hasht Behesht
Hasht Behesht or Hasht-Behesht (هشتبهشت, also romanized as Hašt-Behešt, lit. 'the Eight Heavens') is a 17th-century pavilion in Isfahan, Iran. It was built by the order of Suleiman I, the eighth shah of Safavid Iran, and functioned mainly as a private pavilion.[1] It is located in Isfahan's famous Charbagh Street. It was also the first modern school in Isfahan called His Majesty's School (Madrese Homayouni).[2][3] Structure As indicated on its name, the two-story pavilion of Hasht Behesht was built on the hasht-behesht plan, that is a type of floor plan consisting of a central hall surrounded by eight rooms.[4] The building is of an octagonal shape,[4] and has two main entrances. Four larger sides of it feature large balconies (iwans), under which some tall and thin wooden columns are raised. The pavilion is decorated with mural paintings, perforated woodwork, prismatic mirrors, tilework, and plasterwork.[1][5] Gallery
See alsoReferences
Bibliography
Wikimedia Commons has media related to Hasht Behesht Palace.
|
||||||||||||||

























