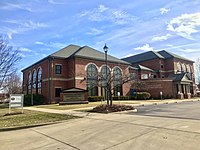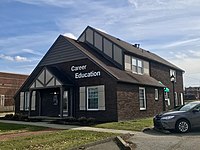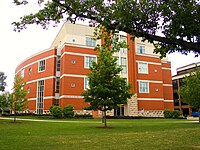| Building
|
Image
|
Constructed
|
Notes
|
Reference
|
| Arthur Weisberg Family Applied Engineering Complex
|
![]()
|
2015
|
Includes the Arthur Weisberg Family Engineering Laboratories which was completed in 2008, are named for a donor family.
|
[1]
|
| Bliss Charles Public Safety Building
|

|
1995
|
Houses MU Police Department
|
[2]
|
| Brad D. Smith Center for Business and Innovation
|

|
2024
|
New location for the Lewis College of Business on 4th Ave in Huntington, WV
|
| Brad D. Smith Foundation Hall
|

|
2010
|
It houses the Erickson Alumni Center on the first floor. It is named for donors Brad D. Smith and Charlie O. Erickson respectively.
|
[3]
|
| Buskirk Hall
|

|
1965
|
Originally West Hall, it is a female dormitory. It was renamed for a Lillian Helms Buskirk, who was dean of women from 1941 until 1970.
|
[4]
|
| Cam Henderson Center
|

|
1981
|
Marshall's basketball arena, it also includes the Fitch Natatorium. Arena was named after former basketball coach, Cam Henderson.
|
[5]
|
| Campus Christian Center
|

|
1960/1961
|
On private land surrounded by the campus and receives no state funding, and serves as a Protestant chapel. Eight Protestant denominations jointly manage the CCC.
|
[6]
|
| Career Services Center
|

|
1930
|
Formerly a private home, was purchased in 1970.
|
[7]
|
| Chris Cline Athletic Complex
|

|
2014
|
Indoor practice facility for the football program and houses an indoor track. It is named for the donor, Chris Cline.
|
|
| Corbly Hall
|

|
1980
|
Classroom building named for former university president Lawrence J. Corbly.
|
[8]
|
| Dot Hicks Field
|

|
2008
|
Marshall's softball field, named after a former professor
|
|
| Drinko Library
|

|
1998
|
Primary library on campus named for a donor, Dr. John Deaver Drinko.
|
[9]
|
| Education Building
|

|
1937
|
The building was originally Marshall College High School, and was renamed to Jenkins Laboratory School in 1937. It was named for Albert G. Jenkins. The building became a part of Marshall University in 1970. His name was removed from the building in 2020
|
[10][11]
|
| Edwards Performing Arts Center
|

|
1992
|
Expanded with the Jomie Jazz Center in 2000. Named for Joan C. Edwards in 1997,
|
[12]
|
| Fred and Christine Shewey Athletics Building
|

|
1992
|
Connected to Edwards Stadium, it houses athletic department offices.
|
[13]
|
| First-Year Residence Halls
|

|
2008
|
Consisting of Freshman North and Freshman South Hall.
|
|
| Gillette Welcome Center
|

|
2007
|
Former sorority house, was purchased in 2007 and is used by the admissions and recruitment. It was named for a donor, Joseph M. Gillette.
|
[14]
|
| Gullickson Hall
|

|
1961
|
Original name was the Physical Education Building. It was renamed Gullickson Hall in 1963 after a physical education teacher, Otto Gullickson.
|
[15]
|
| Harless Dining Hall
|

|
2004
|
Named for donor Buck Harless.
|
[16]
|
| Harris Hall
|

|
1976
|
Classroom building named for former professor Arvil Ernest Harris.
|
[17]
|
| Holderby Hall
|

|
1963
|
Originally South Hall, is a high-rise dormitory completed in 1963 and expanded in 1968. It was named for the original donor of the quarter acre of land in 1837 at the school's founding.
|
[18]
|
| INTO Marshall University Building
|

|
1943-1947
|
The original dining hall, it was remodeled in 1975 as an office building.
|
[19]
|
| Jack Cook Field
|
|
2024
|
Marshall's baseball stadium named after former coach, Jack Cook.
|
|
| Joan C. Edwards Stadium
|

|
1991
|
Marshall's football stadium named after Joan C. Edwards. The field is named after her husband, James F. Edwards.
|
[20]
|
| Laidley Hall
|

|
1937
|
Small dormitory, named for the university's founder, John Laidley.
|
[21]
|
| Marshall Commons
|

|
2003
|
Consists of Gibson Hall, Wellman Hall, Haymaker Hall, and Willis Hall which are upper-division residence halls.
|
[22]
|
| Memorial Student Center
|

|
1971
|
Named in honor of the 1970 football team.
|
[23]
|
| Morrow Library
|

|
1930
|
Former main library. With the completion of the Drinko Library, it is an auxiliary library and museum. It was named for former president James E. Morrow.
|
[24]
|
| Myers Hall
|

|
1992
|
Used by the HELP (Higher Education for Learning Problems) program, a tutoring program for students with learning problems. It was named for a donor, Wilbur E. Myers.
|
[25]
|
| Newman Center
|

|
1981
|
On private land surrounded by the campus and receive no state funding, and serves as a Catholic chapel.
|
[26]
|
| Old Main
|

|
1868
|
Original building on campus and the symbol of the university. It was built between 1868 and 1908 and last remodeled in 2000. It currently is an office building.
|
[27]
|
| One Room School House
|

|
ca. 1888
|
Built on the border of rural Mason and Cabell Counties at Glenwood, West Virginia, around 1889 and moved to the campus in 1995. It is a museum dedicated to the university's origin as a teacher's college.
|
[28]
|
| Prichard Hall
|

|
1955
|
Originally a dormitory it was remodeled in 1973 into a classroom and office building. It was named for Lucy Prichard, a former professor.
|
[29]
|
| Recreation Center
|

|
2009
|
It also houses the Wellness Center.
|
[30]
|
| Robert C. Byrd Biotechnology Science Center
|

|
2006
|
Classroom building named for former United States Senator, Robert Byrd.
|
[31]
|
| Robert L. Pruett Training Center
|

|
2006
|
Named for former football coach, Bob Pruett, it serves as a weight training center for student-athletes.
|
[32]
|
| Science Building
|

|
1950
|
Expanded in 1984 and renovated in 1992
|
[33]
|
| Smith Hall
|

|
1967
|
Consists of Smith Hall, Smith Music Hall, the Communications Building and the Birke Art Gallery. It was named for former university president Stewart H. Smith and is the largest classroom building on campus.
|
[34]
|
| Sorrell Maintenance Building
|

|
1965
|
Non-academic building used by the Buildings and Grounds division. Named for Howard Kenneth Sorrell in 1978.
|
[35]
|
| Twin Towers
|

|
1969
|
Consisting of Towers East and Towers West it is the largest dormitory on campus.
|
[36]
|